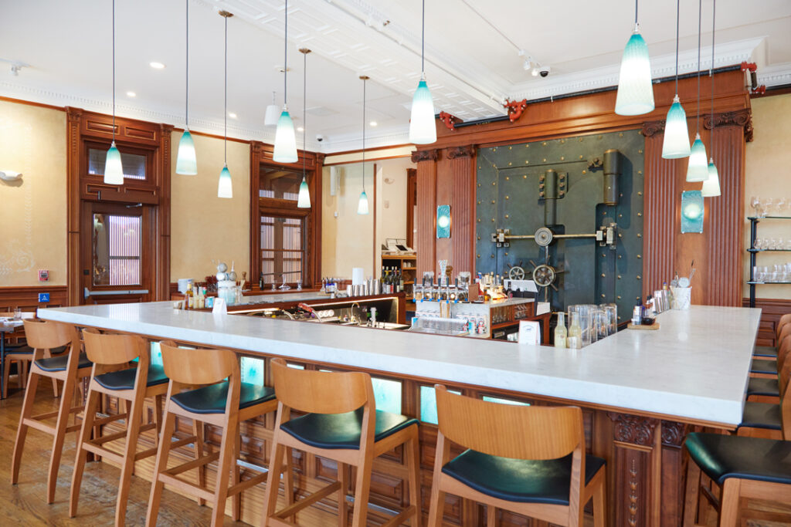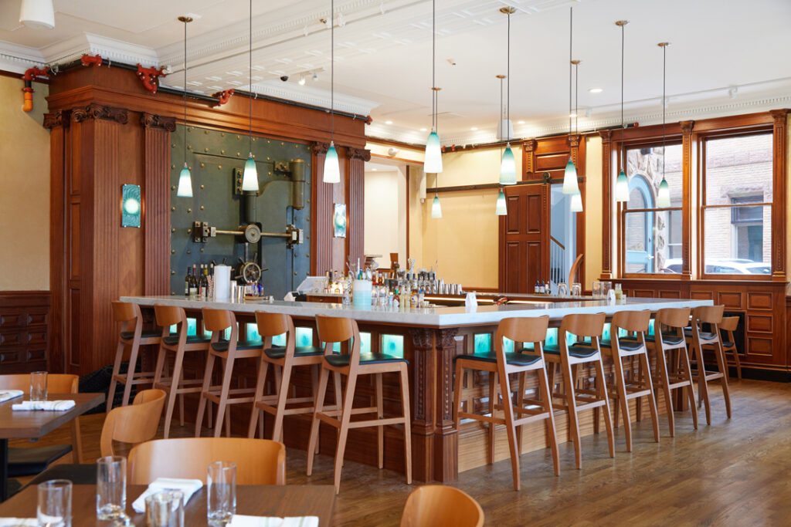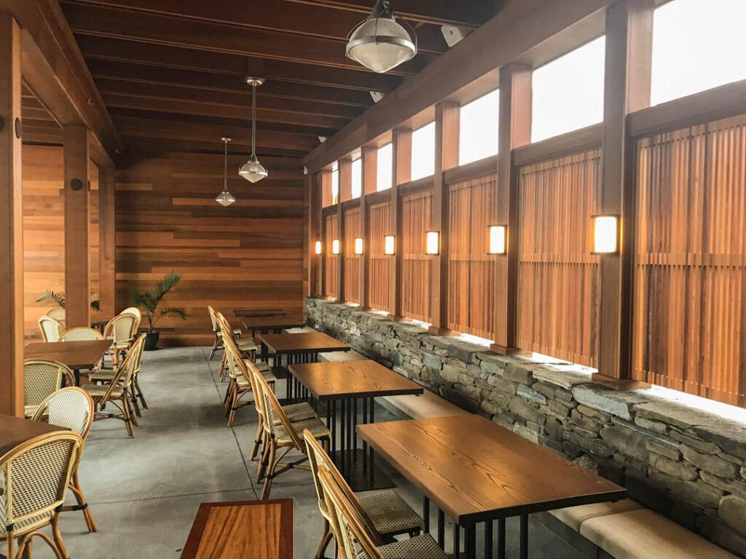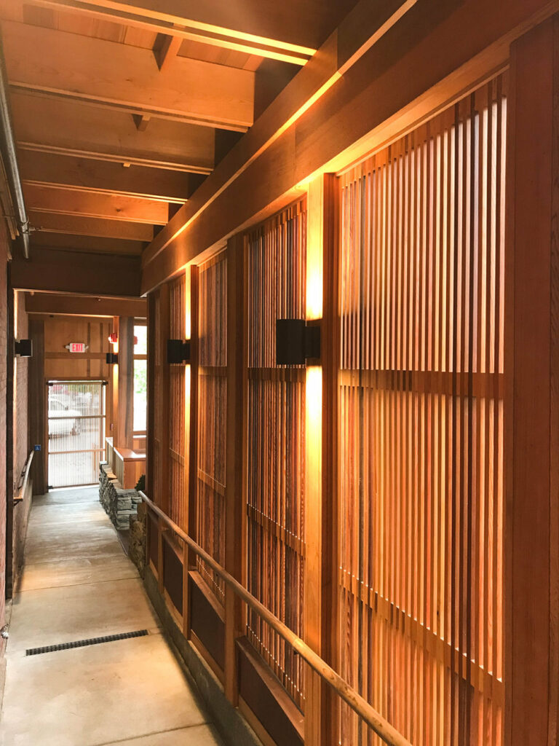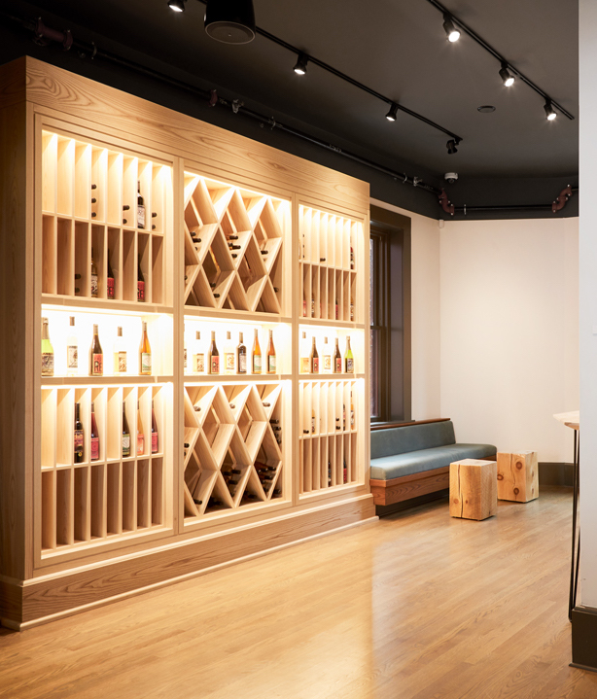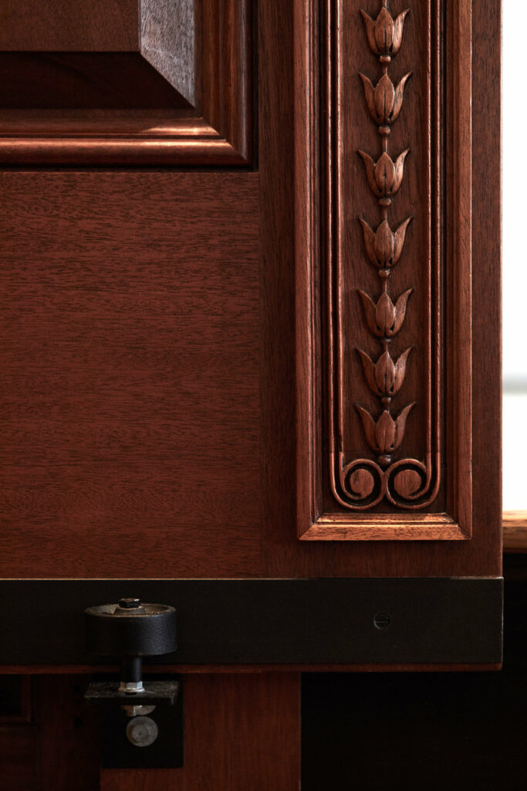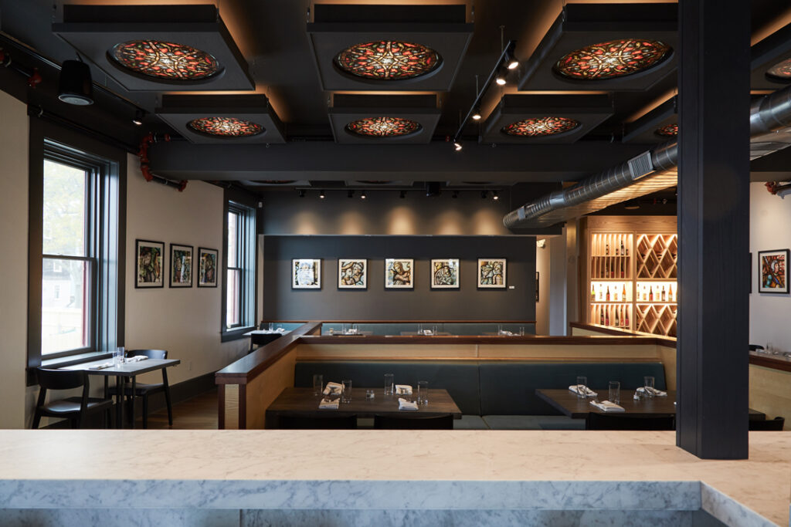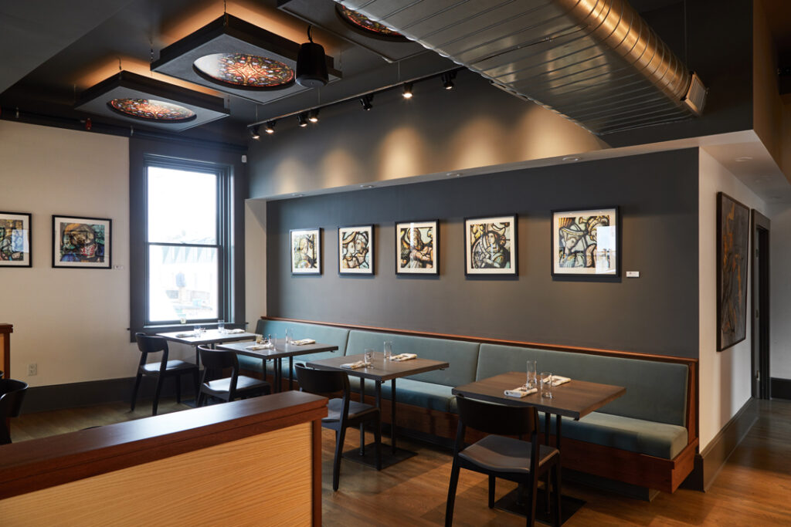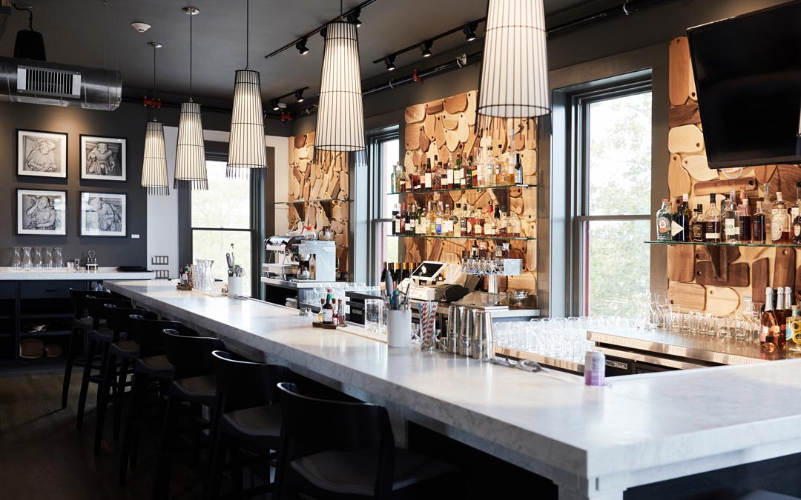Conversion of an 1854 historic downtown Newport landmark. Creating a mixed-use building, housing a two-story restaurant and (6) transient suites. Four-story elevator installation, new 850 CF cedar pergola, major structural installations, new high-efficiency HVAC systems, ADA-compliant ramps, new commercial-grade kitchen, with custom interior doors and millwork.
Architect: S.Barzin Architects
Engineer: David Seymour
